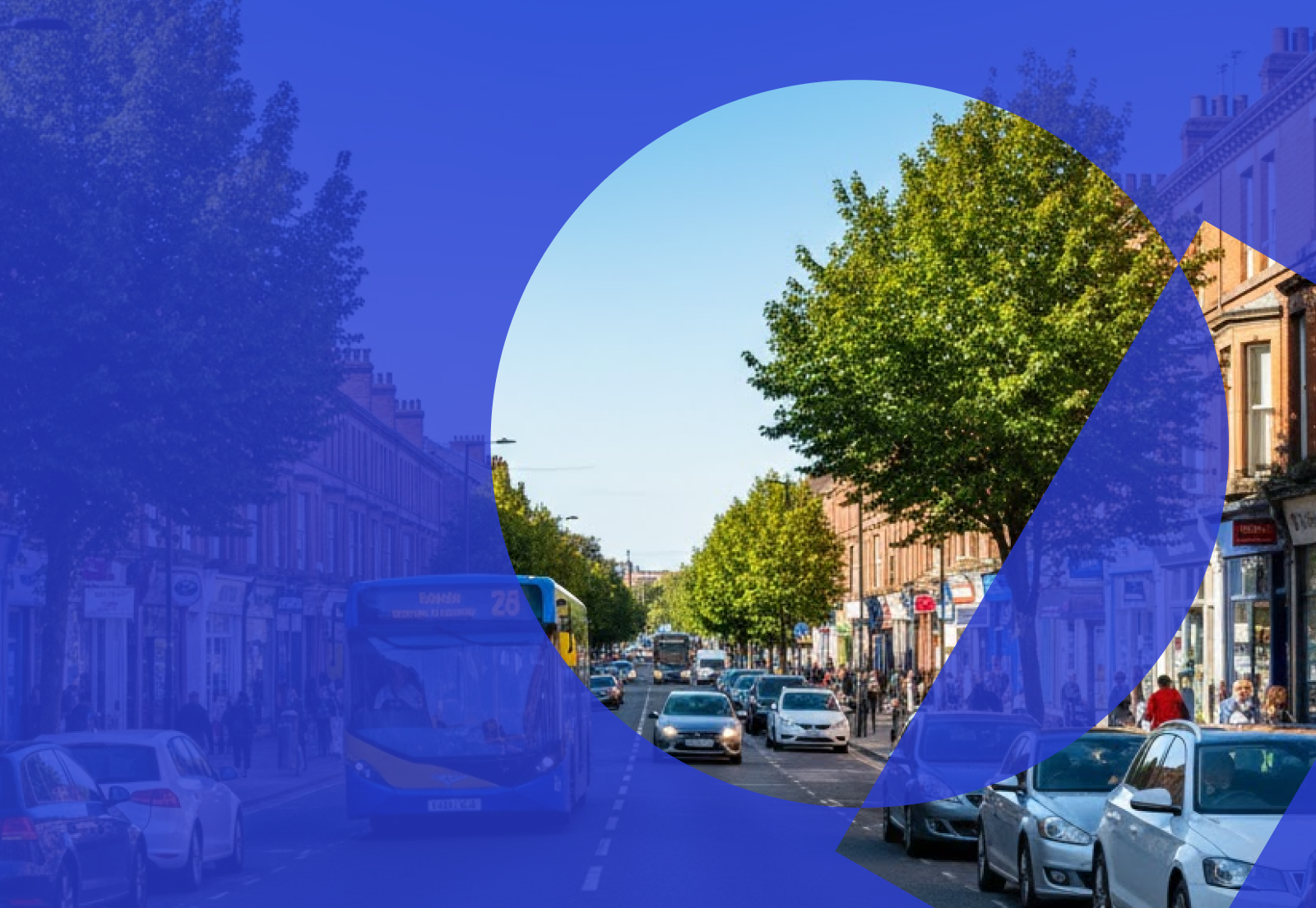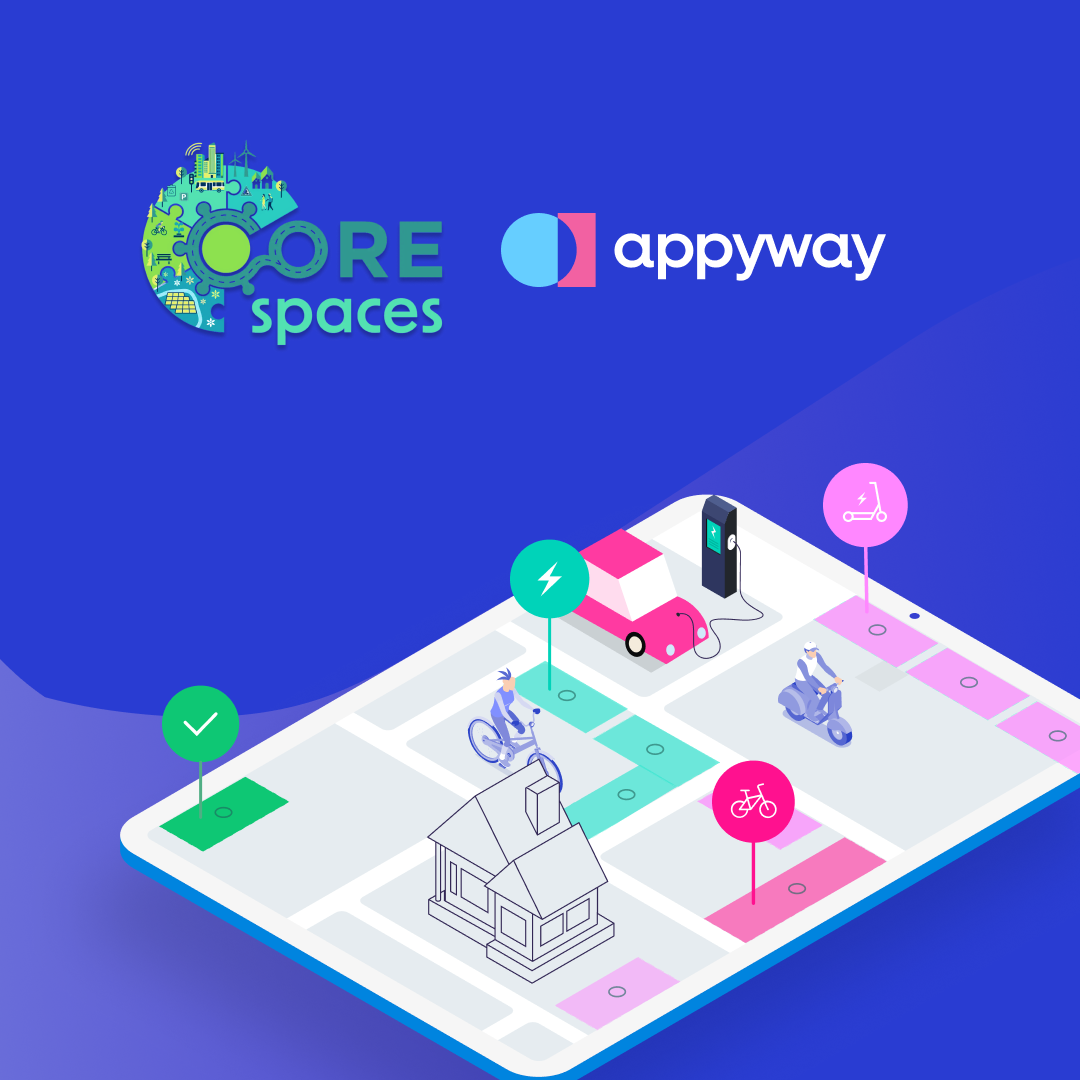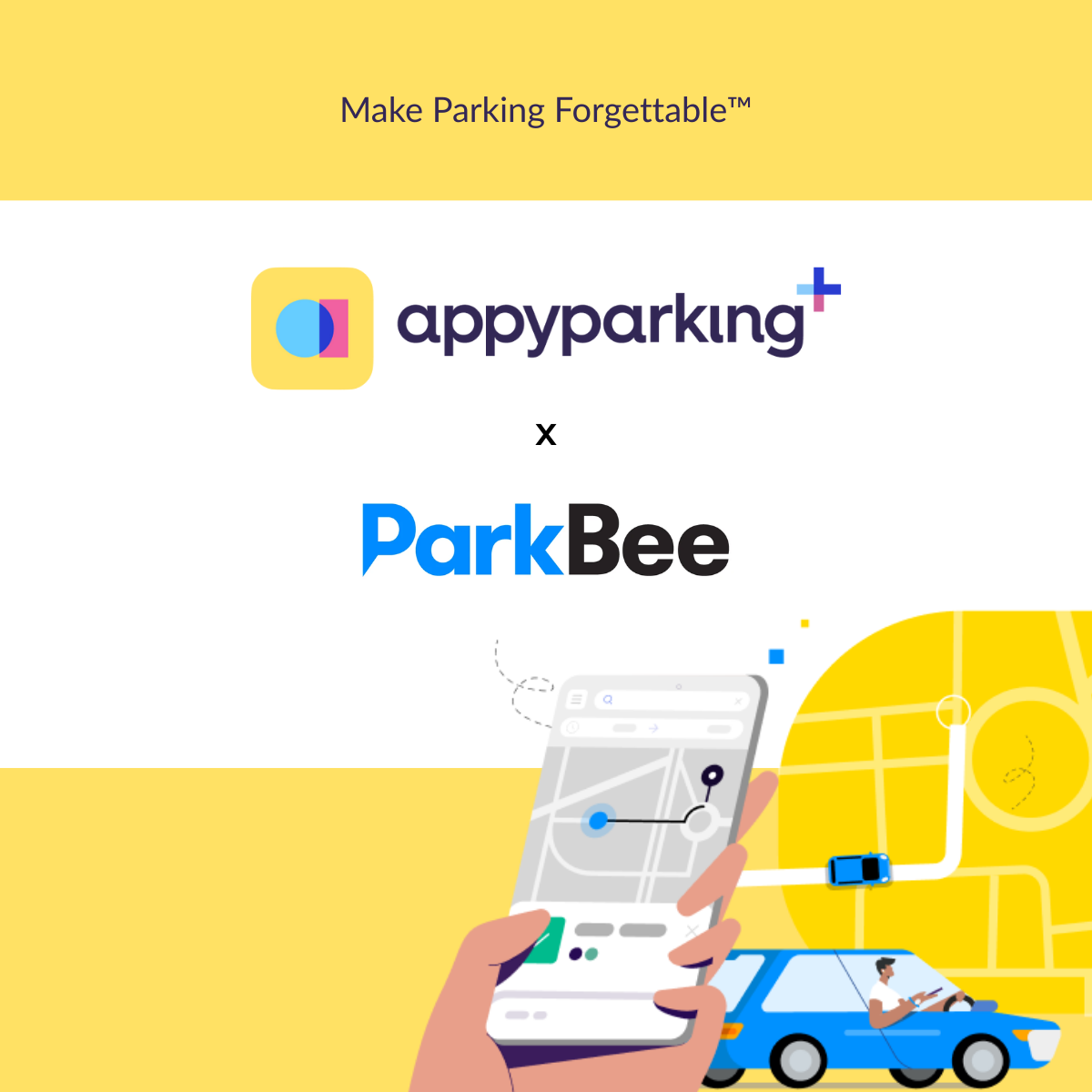We are increasingly challenged to think about how the built environment needs to change to support new mobility. This includes the provision of charge point access, building re purposing as private cars become obsolete and the surge in micro mobility uptake. As such, the design, layout and modification of off street parking is becoming more complex. Cities globally are promoting access in order; first by simplest means such as walking, then emissions, shared services, and finally to traditional modes and private ownership. In April, AppyWay launched ParkAV with Jaguar Land Rover, Milton Keynes and Coventry Council to explore the relationship between customer valet park, parking and mobility. The project along with other partner projects has forced us to think more not only about the blending of on street and off street access, but also how the physical layout might change.
Before we focus on the layout, it is important to acknowledge that as an investment, central urban off street real estate is a sensible choice given the increasing pressure on commercial and residential property. Also, these locations though experimenting with innovation, have a balance to strike between supporting innovation in mobility while looking after their current utilisation. As such the appetite to change represents commercial risks. EV and AV technology is a classic issue for these facilities, they acknowledge the need to adapt and change but by when and at what power (for example) is a topic of debate. The buildings have a long lifetime, so any infrastructure required should be surface mounted and easy to change. This aside, it is also important to note the Off-street relevance in future mobility. For micro and technology advanced services, access to safe, off highway storage is often a challenge. Operators of off street facilities can open themselves to fill that gap so in the case of a license issue or technical fault, a fleet or an individual vehicle can get off the road quickly. Due to their placement at strategic hubs and
For me, there are four elements an off street facility must consider going forward and to support mobility. Safety, Emission free, Consumer experience and the buildings re purposing over the next 10-15 years.
Safety
Safety is a vital element to the successful implementation and building of consumer trust in mobility. We very quickly begin to focus on safety and cost of transport as interest in specific vehicles performance and comfort fades. In mobility, this means keeping people on foot separate from vehicles. Walking across lanes, squeezing out of tight gaps, opening doors into moving traffic are all likely to be banished to history if we get the built environment right. A building design that separates people on foot from vehicles is therefore required. Wheeled transport will always have a need to kiss the kerbside to set down and pick up passengers. However conventional parallel, perpendicular and herringbone parking always expose one side of the vehicle to the flow of traffic and force people to walk among vehicles. In the moment a vehicle stops for passenger exchange, the velocity difference between the host vehicle being static, and the moving flow of other traffic near by, represent significant safety risks. Consider reversing from a herringbone-parking configuration into moving traffic for example.

(Figure 1)
The parallel park format, in Figure 1, provides the optimum vehicle “in and out” of the three layouts. However note the single sided access, with maximum exposure to high velocity vehicles posing high-risk access. Demand management issues also impact the priority of vehicles leaving and in order to over come that more lanes need to be added, eating more land. The Herringbone format offers safer door access on both sides but relies on a reverse manoeuvre similar to the perpendicular layout, which in turn needs maximum vehicle turning circle.
As such the safest layout will be one that maintains the optimum vehicle flow, avoiding reversing or drastic directional changes and keeps pedestrians separate from the carriage way. This could go as far as only needed to access a vehicle from one side. Potentially however it means an end to on street set down and pick up and a well managed off highway transport modal change point, the point where we change from riding to walking, or walking to being driven.
Emission free
Cities globally are promoting the use of micro mobility and walking to move around. The opportunity to improve transport emissions by promoting different consumer habits has vast potential. However there will always be a need for high velocity travel, such as connections to out of town hubs and to maintain access for those who can only travel shorter distances by micro-modes, this includes mobility aids for the impaired. The off street facility will become a central transport mode change over point and need vehicle free, access routes to it to welcome consumers on foot and using micro mobility. When the priority is given to on foot access, customer experience and safety the off street mobility facilities can accept a different look and feel.
With micro mobility access granted and a safe, emission free hub provided in our central urban areas, off street facilities can deliver the optimum consumer experience. Not only taking care of consumers primary needs but also affording them access to new experiences in these facilities such as retail and leisure facilities. This customer experience and access purpose is therefore closely tied with the buildings re purposing. Private vehicle ownership will continue to decline and with greater efficiencies in operational costs, I expect fewer vehicles on the roads as we maximise the potential in our existing fleets. The purchase options for wheeled mobility will change to subscription, arguably it already has. However with weather, storage and safety for children along with convenience, wheeled travel could still take a generation to see a major drop off. Key to this research, is that as these factors take effect there will be less vehicles in an off street facility and those that are will be benefitting from a range of more complex services such as storage, long term parking, EV charging and cleaning. This demand shift will make less of the space more complex to manage. The space made available can be re purposed such as pent house accommodation, retail and leisure spaces. This opportunity sits outside mobility but is vital to understand when owning real estate.
Figure 2, is how I have recently been thinking about off street parking, taking the above elements into the potential design and specifically how passengers and transit vehicles meet. When you promote footfall access in architecture you can begin to consider the design of the urban realm in different ways.

(Figure 2)
The graphic though simple proposes a number of key elements:
- Separation of people and vehicles for safety
- Optimal flow maintained with the maximum surface area promoting access for all
- Un interrupted ground floor access maintaining green belts and micro mobility hubs
- Roof access for future aero and drone use along with infrastructure requirements
- A move to clean places, sustainable architecture supporting a MaaS revolution
- Obviously there are other impacts to adding ramps and raising vehicles above our heads but handled well this approach could promote green belts and provide a low cost infrastructure solution over digging or re building.
Internally, Figure 3, the facility operates similar to the way we board the London eye, vehicles rotating around a central lily pad collecting passengers. Key is they need not change direction and pause only to perform a “kerb Kiss.” This layout would maintain safety keeping pedestrians separate from the carriageway. Vehicles who need to wait longer can pause in the corners or even access other floors to collected services such as charging and cleaning.

(Figure 3)
At AppyWay we are increasingly having to consider new stakeholders as on and off street parking merge and more services demand flexible access, later in the year we will release our findings from the ParkAV IUK project but we are excited to engage partners considering the design of the urban realm and its future. There is much to design and these sketches are a long way from the possible! More soon.





